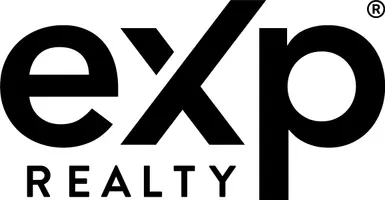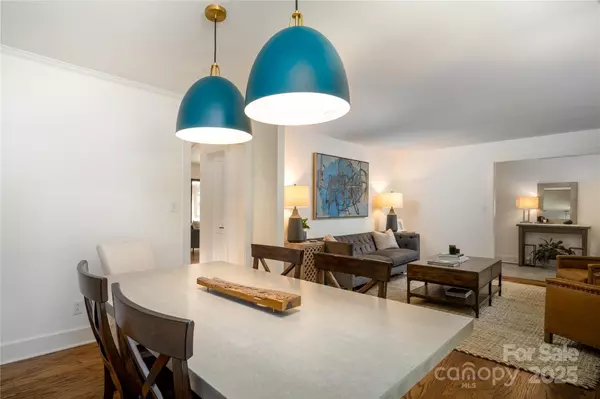$685,000
$650,000
5.4%For more information regarding the value of a property, please contact us for a free consultation.
3 Beds
2 Baths
2,157 SqFt
SOLD DATE : 08/11/2025
Key Details
Sold Price $685,000
Property Type Single Family Home
Sub Type Single Family Residence
Listing Status Sold
Purchase Type For Sale
Square Footage 2,157 sqft
Price per Sqft $317
Subdivision Sardis Forest
MLS Listing ID 4264666
Sold Date 08/11/25
Style Traditional
Bedrooms 3
Full Baths 2
Construction Status Completed
HOA Fees $12/ann
HOA Y/N 1
Abv Grd Liv Area 1,805
Year Built 1985
Lot Size 0.420 Acres
Acres 0.42
Property Sub-Type Single Family Residence
Property Description
This meticulously updated 3-bed, 2-bath ranch offers modern comfort with timeless charm. In addition to the main level living spaces, the home features a versatile basement office/flex room, a generous laundry area, and an oversized two-car garage. The kitchen, renovated in 2023, showcases a custom oak island, stone countertops, Stainless Steel LG appliances and walk-in pantry. Hardwood floors throughout the main level, which includes a dedicated family room, dining room, and living room. The primary suite offers two closets, and a stylishly en-suite bath complete with a dual vanity and walk-in shower. Situated on nearly half an acre cul-de-sac lot, the professionally landscaped yard is a true retreat with in-ground irrigation, landscape lighting, a fire pit, and fully fenced backyard—perfect for relaxing or entertaining. New interior trim, new interior doors, and new deck all in 2020. New Mahogany front door, Pella fiberglass windows and exterior paint all in 2022!
Location
State NC
County Mecklenburg
Zoning N1-A
Rooms
Basement Basement Garage Door, Exterior Entry, Finished, Interior Entry, Storage Space, Walk-Out Access
Main Level Bedrooms 3
Interior
Heating Heat Pump
Cooling Ceiling Fan(s), Central Air
Flooring Tile, Wood
Fireplaces Type Living Room
Fireplace true
Appliance Dishwasher, Disposal, Dryer, Microwave, Oven, Refrigerator, Washer
Laundry In Basement, Laundry Room
Exterior
Exterior Feature Fire Pit
Garage Spaces 2.0
Fence Fenced
Community Features Clubhouse, Game Court, Outdoor Pool, Picnic Area, Playground, Recreation Area, Sidewalks, Sport Court, Street Lights, Tennis Court(s), Walking Trails
Utilities Available Cable Available, Electricity Connected, Natural Gas
Roof Type Composition
Street Surface Concrete,Paved
Porch Covered, Deck, Patio, Rear Porch
Garage true
Building
Lot Description Cul-De-Sac
Foundation Basement
Sewer Public Sewer
Water City
Architectural Style Traditional
Level or Stories One
Structure Type Brick Full
New Construction false
Construction Status Completed
Schools
Elementary Schools Unspecified
Middle Schools Unspecified
High Schools Unspecified
Others
Senior Community false
Acceptable Financing Cash, Conventional, FHA, USDA Loan, VA Loan
Listing Terms Cash, Conventional, FHA, USDA Loan, VA Loan
Special Listing Condition None
Read Less Info
Want to know what your home might be worth? Contact us for a FREE valuation!

Our team is ready to help you sell your home for the highest possible price ASAP
© 2025 Listings courtesy of Canopy MLS as distributed by MLS GRID. All Rights Reserved.
Bought with Chantal Donofrio • Premier South
GET MORE INFORMATION
Broker/REALTOR® | Lic# NC 204665 | SC 42297







