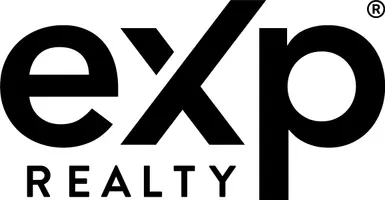$825,000
$799,900
3.1%For more information regarding the value of a property, please contact us for a free consultation.
4 Beds
3 Baths
3,573 SqFt
SOLD DATE : 05/11/2022
Key Details
Sold Price $825,000
Property Type Single Family Home
Sub Type Single Family Residence
Listing Status Sold
Purchase Type For Sale
Square Footage 3,573 sqft
Price per Sqft $230
MLS Listing ID 3847989
Sold Date 05/11/22
Bedrooms 4
Full Baths 3
Abv Grd Liv Area 3,573
Year Built 1953
Lot Size 7.870 Acres
Acres 7.87
Lot Dimensions 7.87
Property Sub-Type Single Family Residence
Property Description
Prepare to be amazed by this fully remodeled open floorplan Mid-Centry estate located on 7.86 acres just outside of downtown Statesville. The home features 4 bedrooms and 3 full baths. The open Chef's kitchen offers ample space and includes Kitchen Aid appliances and leathered granite countertops as well as a large walk-in pantry. In the center of the great room, you will find a large granite stone fireplace with built in wine bar. The entire great room/kitchen area has exposed beams and recessed lighting. All 3 bathrooms have been customized and won't disappoint. The master bath shower has an open concept with endless tile and dual shower heads. The exterior of this home is just as impressive with a professionally landscaped, fenced yard. Relax at your very own "party building" featuring covered seating, bar area and an original 1950's soda fountain. Also included is a 20x50 shop with 2 -car garage spaces as well as an additional 18x30 shop. Large garden area. This is a must see!
Location
State NC
County Iredell
Zoning R10
Rooms
Main Level Bedrooms 4
Interior
Interior Features Built-in Features, Cable Prewire, Kitchen Island, Open Floorplan, Walk-In Pantry
Heating Central, Forced Air, Natural Gas
Cooling Ceiling Fan(s)
Flooring Hardwood, Stone, Tile
Fireplaces Type Gas, Great Room
Fireplace true
Appliance Dishwasher, Disposal, Double Oven, Exhaust Hood, Gas Cooktop, Gas Oven, Gas Water Heater, Microwave, Plumbed For Ice Maker, Wall Oven
Laundry Laundry Room, Main Level
Exterior
Carport Spaces 3
Fence Fenced
Utilities Available Gas
Roof Type Shingle
Street Surface Concrete
Porch Patio
Building
Lot Description Creek/Stream
Foundation Slab
Sewer Public Sewer
Water City
Level or Stories One
Structure Type Brick Partial,Hard Stucco
New Construction false
Schools
Elementary Schools Unspecified
Middle Schools Unspecified
High Schools Unspecified
Others
Restrictions No Restrictions
Acceptable Financing Cash, Conventional
Listing Terms Cash, Conventional
Special Listing Condition None
Read Less Info
Want to know what your home might be worth? Contact us for a FREE valuation!

Our team is ready to help you sell your home for the highest possible price ASAP
© 2025 Listings courtesy of Canopy MLS as distributed by MLS GRID. All Rights Reserved.
Bought with Lisa Skipper • Carolina Home Advisors LLC
GET MORE INFORMATION
Broker/REALTOR® | Lic# NC 204665 | SC 42297







