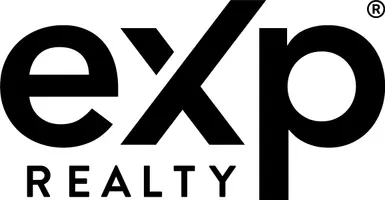$600,000
$575,000
4.3%For more information regarding the value of a property, please contact us for a free consultation.
5 Beds
4 Baths
3,572 SqFt
SOLD DATE : 04/30/2021
Key Details
Sold Price $600,000
Property Type Single Family Home
Sub Type Single Family Residence
Listing Status Sold
Purchase Type For Sale
Square Footage 3,572 sqft
Price per Sqft $167
Subdivision Twelve Oaks
MLS Listing ID 3719123
Sold Date 04/30/21
Style Transitional
Bedrooms 5
Full Baths 3
Half Baths 1
HOA Fees $54/ann
HOA Y/N 1
Year Built 2007
Lot Size 0.895 Acres
Acres 0.895
Property Sub-Type Single Family Residence
Property Description
Welcome home to this immaculate home nestled in a homesite surrounded by trees and privacy in the heart of Wesley Chapel. This home boasts of custom features throughout, including a central vac system, high ceilings throughout the home, 8' interior doors, upgraded landscaping with landscape lighting that shows beautifully at night (2020), plantation shutters and blinds (2018), hardwood floors (refinished in 2017), new light fixtures in foyer, kitchen and dining (2020), newer carpet (2017), 3 ton Trane HVAC and furnace installed downstairs (2019), new GE Profile Dishwasher and Refrigerator (2020), Indow window sound deadening inserts in downstairs bedrooms (2020), safe rack garage storage (2017). Enjoy outdoor living on the deck in the inviting hot tub. This home has it all!
Location
State NC
County Union
Interior
Interior Features Attic Stairs Fixed, Attic Walk In, Garden Tub, Hot Tub, Kitchen Island, Open Floorplan, Pantry, Split Bedroom, Tray Ceiling, Vaulted Ceiling, Walk-In Closet(s)
Heating Gas Hot Air Furnace, Heat Pump, Multizone A/C, Zoned, Natural Gas
Flooring Carpet, Tile, Wood
Fireplaces Type Gas Log, Vented, Great Room, Gas
Fireplace true
Appliance Cable Prewire, Ceiling Fan(s), Central Vacuum, CO Detector, Gas Cooktop, Dishwasher, Disposal, Double Oven, Down Draft, Dryer, Electric Dryer Hookup, Exhaust Fan, Gas Range, Plumbed For Ice Maker, Microwave, Natural Gas, Oven, Refrigerator, Self Cleaning Oven, Surround Sound, Wall Oven, Washer
Laundry Main Level
Exterior
Exterior Feature Fence, Hot Tub, In-Ground Irrigation
Community Features Sidewalks, Walking Trails
Roof Type Shingle
Street Surface Concrete
Building
Lot Description Cul-De-Sac
Building Description Brick,Stone, 2 Story
Foundation Block, Brick/Mortar, Crawl Space
Sewer County Sewer
Water County Water
Architectural Style Transitional
Structure Type Brick,Stone
New Construction false
Schools
Elementary Schools Unspecified
Middle Schools Unspecified
High Schools Unspecified
Others
HOA Name Braesael Mgmt
Restrictions Architectural Review,Building,Subdivision
Special Listing Condition None
Read Less Info
Want to know what your home might be worth? Contact us for a FREE valuation!

Our team is ready to help you sell your home for the highest possible price ASAP
© 2025 Listings courtesy of Canopy MLS as distributed by MLS GRID. All Rights Reserved.
Bought with Libby Offnick • RE/MAX Executive
GET MORE INFORMATION

Broker/REALTOR® | Lic# NC 204665 | SC 42297







