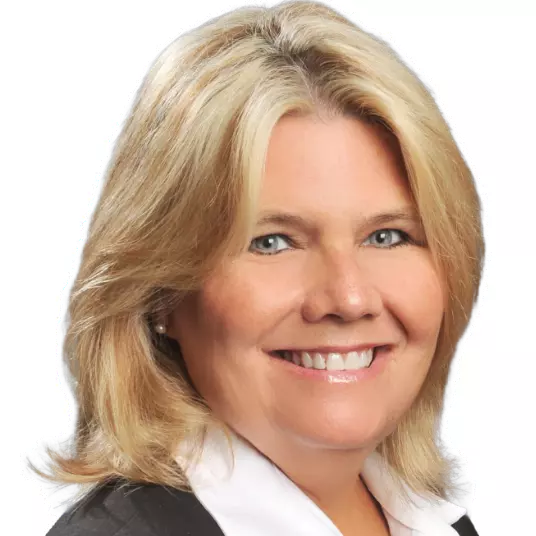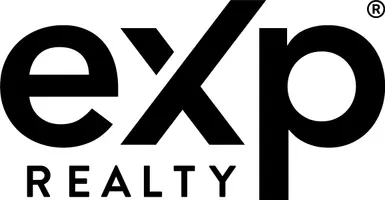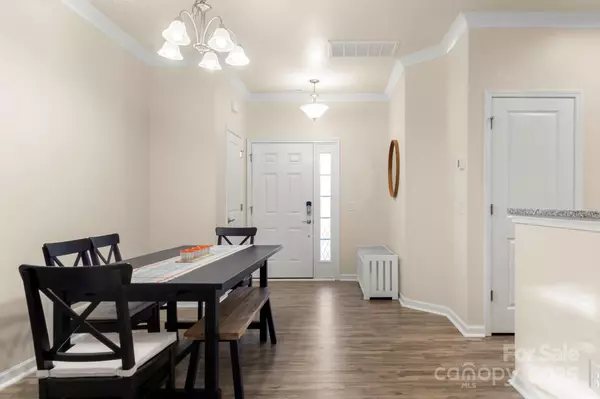
3 Beds
3 Baths
1,535 SqFt
3 Beds
3 Baths
1,535 SqFt
Key Details
Property Type Townhouse
Sub Type Townhouse
Listing Status Active
Purchase Type For Sale
Square Footage 1,535 sqft
Price per Sqft $234
Subdivision Catawba Village
MLS Listing ID 4313675
Style Traditional
Bedrooms 3
Full Baths 2
Half Baths 1
HOA Fees $165/mo
HOA Y/N 1
Abv Grd Liv Area 1,535
Year Built 2019
Lot Size 2,134 Sqft
Acres 0.049
Lot Dimensions 26X83X26X83
Property Sub-Type Townhouse
Property Description
Step inside to find an inviting main level filled with natural light and modern touches throughout. The spacious living room features a cozy gas fireplace and a wall of windows overlooking the private, wooded backyard — creating a warm and tranquil setting. The open-concept kitchen boasts granite countertops, stainless steel appliances, white cabinetry, and a large breakfast bar that flows seamlessly into the dining area.
Upstairs, you'll find three generously sized bedrooms, including a relaxing primary suite with tray ceiling, walk-in closet, and a private en-suite bath with dual sinks and a tiled shower. Two secondary bedrooms and a full guest bath provide plenty of space for family, guests, or a home office. The laundry room is conveniently located on the second floor.
Enjoy quiet mornings or peaceful evenings on the back patio, complete with a serene, tree-lined view of the walking trail — a rare find in townhome living.
Catawba Village offers resort-style amenities, including a sparkling community pool, clubhouse, and walking trails — all within minutes of shopping, dining, and award-winning Fort Mill schools. With easy access to I-77, you're just a short drive from Uptown Charlotte, Ballantyne, and Lake Wylie.
Don't miss your chance to call this beautifully cared-for townhome in Catawba Village your next home!
Location
State SC
County York
Zoning Res
Rooms
Guest Accommodations None
Main Level Kitchen
Main Level Dining Area
Main Level Living Room
Main Level Bathroom-Half
Upper Level Primary Bedroom
Upper Level Bedroom(s)
Upper Level Bedroom(s)
Upper Level Laundry
Upper Level Bathroom-Full
Upper Level Bathroom-Full
Interior
Heating Forced Air, Natural Gas
Cooling Central Air
Fireplaces Type Gas, Living Room
Fireplace true
Appliance Dishwasher, Disposal, Electric Water Heater, Gas Cooktop, Gas Oven, Microwave, Plumbed For Ice Maker, Refrigerator
Laundry Electric Dryer Hookup, Laundry Closet, Upper Level
Exterior
Garage Spaces 2.0
Community Features Clubhouse, Outdoor Pool, Pond, Street Lights
Street Surface Concrete,Paved
Porch Rear Porch
Garage true
Building
Lot Description End Unit
Dwelling Type Site Built
Foundation Slab
Sewer County Sewer
Water County Water
Architectural Style Traditional
Level or Stories Two
Structure Type Hardboard Siding
New Construction false
Schools
Elementary Schools Flint Hill
Middle Schools Springfield
High Schools Nation Ford
Others
Pets Allowed Yes
HOA Name Red Rock Management
Senior Community false
Acceptable Financing Cash, Conventional, VA Loan
Horse Property None
Listing Terms Cash, Conventional, VA Loan
Special Listing Condition None
GET MORE INFORMATION

Broker/REALTOR® | Lic# NC 204665 | SC 42297







