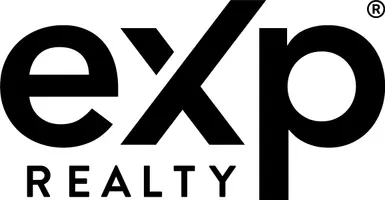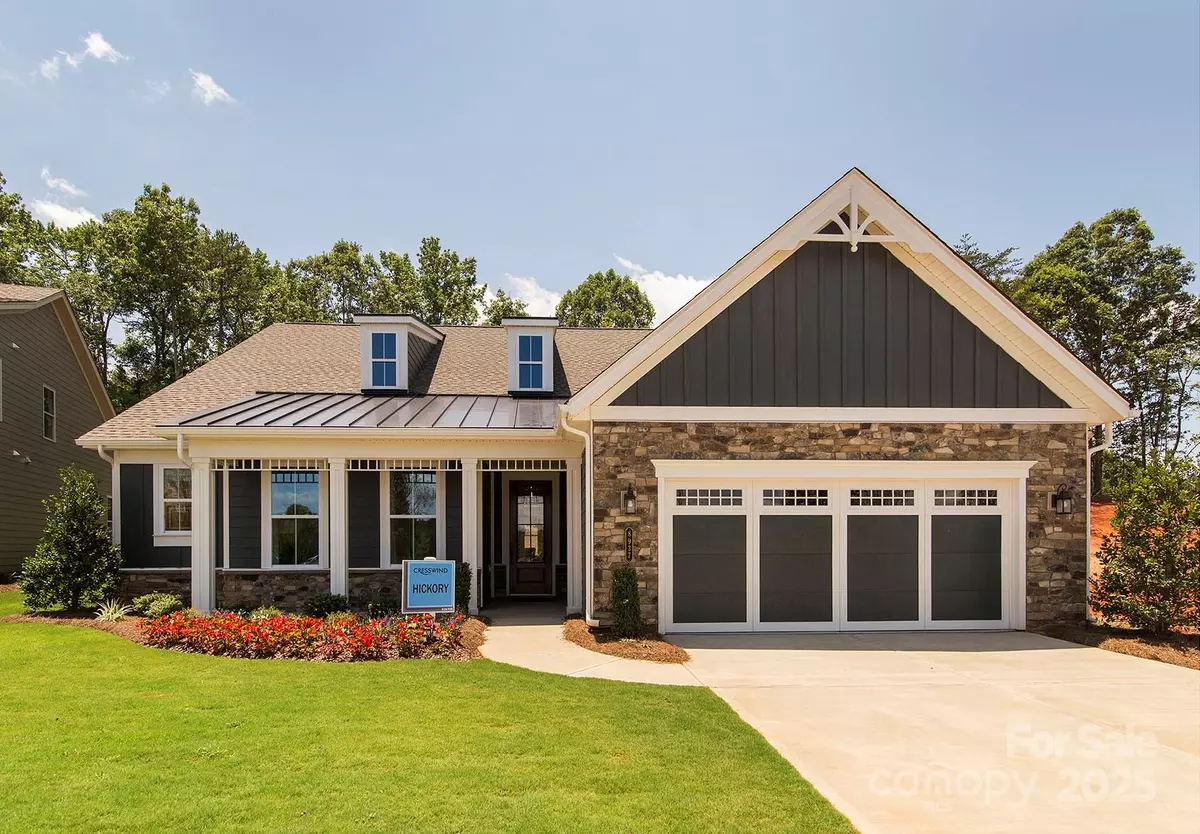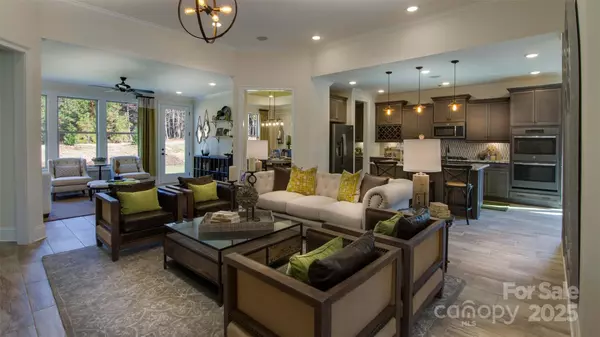
2 Beds
3 Baths
2,332 SqFt
2 Beds
3 Baths
2,332 SqFt
Key Details
Property Type Single Family Home
Sub Type Single Family Residence
Listing Status Active
Purchase Type For Sale
Square Footage 2,332 sqft
Price per Sqft $389
Subdivision Cresswind
MLS Listing ID 4316177
Style Transitional
Bedrooms 2
Full Baths 2
Half Baths 1
Construction Status Completed
HOA Fees $350/mo
HOA Y/N 1
Abv Grd Liv Area 2,332
Year Built 2017
Lot Size 927 Sqft
Acres 0.0213
Property Sub-Type Single Family Residence
Property Description
The gourmet kitchen is ideal for the family cook, featuring premium cabinetry, sleek countertops, and a spacious island that opens to the great room—perfect for entertaining around the cozy fireplace or enjoying meals in the formal dining room.
A bright sunroom extends the living space, offering a serene retreat with views of the outdoors year-round. The extended garage provides extra space for storage or hobbies, while the unfinished bonus room offers endless potential for a future guest suite, office, or recreation area.
Every detail of the Hickory floor plan has been carefully considered to elevate daily living—combining warmth, elegance, and functionality in one exceptional home
Location
State NC
County Mecklenburg
Zoning R3
Rooms
Main Level Bedrooms 2
Main Level Primary Bedroom
Main Level Breakfast
Main Level Kitchen
Main Level Bedroom(s)
Main Level Great Room
Main Level Study
Main Level Laundry
Interior
Interior Features Entrance Foyer, Kitchen Island, Open Floorplan, Pantry, Walk-In Closet(s)
Heating Natural Gas
Cooling Ceiling Fan(s), Central Air, Electric
Flooring Carpet, Tile
Fireplaces Type Gas, Great Room
Fireplace true
Appliance Dishwasher, Disposal, Gas Cooktop, Microwave, Refrigerator with Ice Maker, Self Cleaning Oven, Tankless Water Heater, Wall Oven
Laundry Electric Dryer Hookup, Inside, Laundry Room, Main Level, Sink, Washer Hookup
Exterior
Exterior Feature In-Ground Irrigation, Lawn Maintenance
Garage Spaces 2.0
Community Features Fifty Five and Older, Clubhouse, Concierge, Dog Park, Fitness Center, Hot Tub, Indoor Pool, Outdoor Pool, Pickleball, Sidewalks, Street Lights, Tennis Court(s), Walking Trails
Utilities Available Cable Available, Electricity Connected, Natural Gas
Roof Type Architectural Shingle
Street Surface Concrete,Paved
Porch Covered, Front Porch, Rear Porch, Screened
Garage true
Building
Dwelling Type Site Built
Foundation Slab
Builder Name Kolter Homes
Sewer Public Sewer
Water City
Architectural Style Transitional
Level or Stories One and One Half
Structure Type Fiber Cement,Stone
New Construction true
Construction Status Completed
Schools
Elementary Schools Unspecified
Middle Schools Unspecified
High Schools Unspecified
Others
HOA Name First Service Residential
Senior Community true
Restrictions Architectural Review
Acceptable Financing Cash, Conventional, VA Loan
Listing Terms Cash, Conventional, VA Loan
Special Listing Condition None
Virtual Tour https://my.matterport.com/show/?m=HJoxPxySZ2d
GET MORE INFORMATION

Broker/REALTOR® | Lic# NC 204665 | SC 42297







