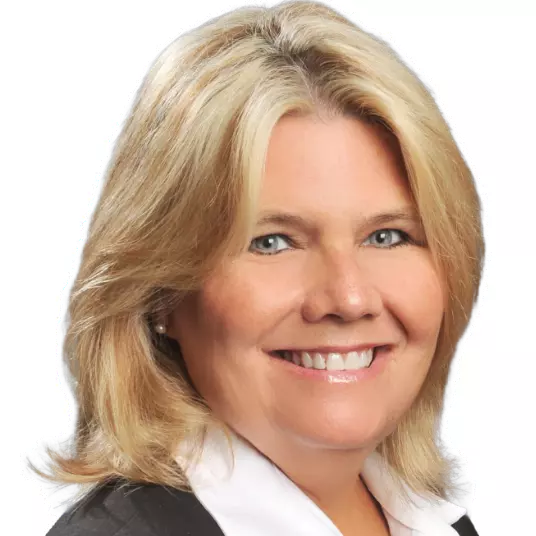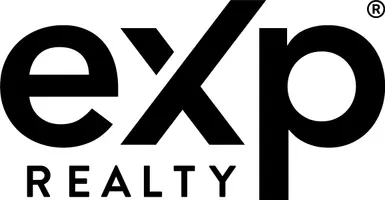
4 Beds
3 Baths
2,066 SqFt
4 Beds
3 Baths
2,066 SqFt
Key Details
Property Type Single Family Home
Sub Type Single Family Residence
Listing Status Active
Purchase Type For Sale
Square Footage 2,066 sqft
Price per Sqft $239
Subdivision Merryweather Farms
MLS Listing ID 4312084
Style Traditional
Bedrooms 4
Full Baths 2
Half Baths 1
HOA Fees $100/ann
HOA Y/N 1
Abv Grd Liv Area 2,066
Year Built 1997
Lot Size 0.300 Acres
Acres 0.3
Property Sub-Type Single Family Residence
Property Description
Welcome home to this beautifully cared-for 4-bedroom, 2.5-bath traditional located in the desirable Merryweather Farms community of Fort Mill. With over 2,000 sq. ft. of living space, this two-story gem offers the perfect blend of comfort, function, and style.
The main level features an inviting open layout—ideal for both relaxing and entertaining. A bright kitchen showcases white cabinetry, granite countertops, stainless steel appliances, and a seamless flow into the dining area and spacious living room complete with a gas-log fireplace (installed 2021).
Upstairs, you'll find all four bedrooms, including a spacious primary suite with a private bath and walk-in closet, plus a conveniently located laundry room.
Step outside to your own backyard retreat featuring a large screened-in porch and expansive deck overlooking a fenced, tree-lined lot—perfect for outdoor dining, play, or pets.
Looking for a community with plenty to do? Merryweather Farms offers an active neighborhood atmosphere, featuring seasonal events, neighborhood gatherings, and activities throughout the year that make it easy to connect with neighbors and enjoy the sense of community that Fort Mill is known for.
Situated on a .30-acre wooded lot with a 2-car attached garage, this home offers peace and privacy while being minutes from top-rated Fort Mill schools, shopping, dining, and I-77. With low HOA dues ($100/year) and true move-in-ready appeal, this is one you'll want to see right away!
Location
State SC
County York
Zoning RES
Rooms
Main Level Bathroom-Half
Main Level Breakfast
Main Level Dining Room
Upper Level Bedroom(s)
Upper Level Bathroom-Full
Main Level Kitchen
Upper Level Bed/Bonus
Main Level Living Room
Upper Level Laundry
Upper Level Primary Bedroom
Interior
Heating Forced Air, Natural Gas
Cooling Ceiling Fan(s), Central Air
Flooring Carpet, Laminate, Linoleum, Tile
Fireplaces Type Gas Log, Living Room
Fireplace true
Appliance Dishwasher, Disposal, Electric Cooktop, Gas Water Heater, Microwave, Plumbed For Ice Maker, Refrigerator
Laundry Upper Level
Exterior
Garage Spaces 2.0
Roof Type Composition
Street Surface Concrete,Paved
Porch Deck, Screened
Garage true
Building
Lot Description Level, Wooded
Dwelling Type Site Built
Foundation Crawl Space
Sewer Public Sewer
Water City
Architectural Style Traditional
Level or Stories Two
Structure Type Vinyl
New Construction false
Schools
Elementary Schools Riverview
Middle Schools Banks Trail
High Schools Catawba Ridge
Others
HOA Name Creekside HOA
Senior Community false
Acceptable Financing Cash, Conventional, FHA, VA Loan
Listing Terms Cash, Conventional, FHA, VA Loan
Special Listing Condition None
GET MORE INFORMATION

Broker/REALTOR® | Lic# NC 204665 | SC 42297







