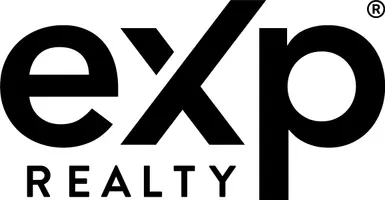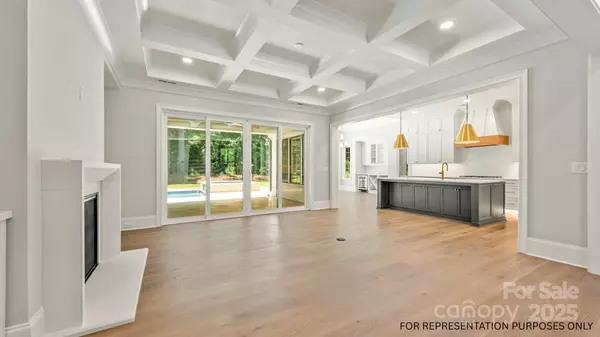
4 Beds
5 Baths
3,773 SqFt
4 Beds
5 Baths
3,773 SqFt
Key Details
Property Type Single Family Home
Sub Type Single Family Residence
Listing Status Active
Purchase Type For Sale
Square Footage 3,773 sqft
Price per Sqft $422
Subdivision Selwyn Park
MLS Listing ID 4313579
Bedrooms 4
Full Baths 4
Half Baths 1
Construction Status Under Construction
Abv Grd Liv Area 3,773
Lot Size 8,712 Sqft
Acres 0.2
Property Sub-Type Single Family Residence
Property Description
Stunning new construction by Linnane Homes in an unbeatable location!
The Adler Plan offers a thoughtfully designed layout perfect for entertaining. The main level features a guest suite, study, spacious kitchen with a walk-in pantry, and an open-concept family room that flows seamlessly to the covered terrace. The oversized two-car garage includes a convenient service door to the exterior, and the well-appointed arrival center offers a mudbench, coat closet, and generous storage.
Upstairs, a grand staircase leads to a luxurious primary suite with a walk-in closet and spa like bathroom, along with two secondary bedrooms each featuring en-suite baths. Additional highlights include a large game room and a versatile flex space—ideal for a home office, studio, or gym.
Located just minutes from Park Road Shopping Center, SouthPark, and South End, this home combines comfort, style, and convenience.
Location
State NC
County Mecklenburg
Zoning N1-B
Rooms
Main Level Bedrooms 1
Upper Level Flex Space
Upper Level Bonus Room
Main Level Breakfast
Main Level Study
Main Level Bedroom(s)
Main Level Bathroom-Half
Upper Level Primary Bedroom
Upper Level Laundry
Main Level Mud
Interior
Interior Features Drop Zone, Entrance Foyer, Pantry, Walk-In Closet(s), Walk-In Pantry
Heating Forced Air, Heat Pump, Natural Gas
Cooling Central Air
Flooring Carpet, Hardwood, Tile
Fireplaces Type Family Room
Fireplace true
Appliance Dishwasher, Disposal, Gas Range, Microwave, Refrigerator, Tankless Water Heater
Laundry Laundry Room, Upper Level
Exterior
Garage Spaces 2.0
Roof Type Architectural Shingle
Street Surface Concrete,Paved
Porch Covered, Terrace
Garage true
Building
Dwelling Type Site Built
Foundation Slab
Builder Name Linnane Homes
Sewer Public Sewer
Water City
Level or Stories Two
Structure Type Brick Partial,Hardboard Siding
New Construction true
Construction Status Under Construction
Schools
Elementary Schools Pinewood Mecklenburg
Middle Schools Alexander Graham
High Schools Myers Park
Others
Senior Community false
Acceptable Financing Cash, Construction Perm Loan
Listing Terms Cash, Construction Perm Loan
Special Listing Condition None
GET MORE INFORMATION

Broker/REALTOR® | Lic# NC 204665 | SC 42297







