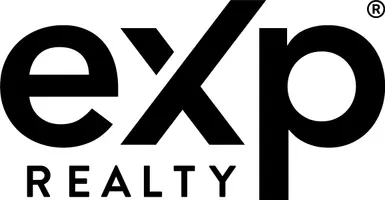
3 Beds
2 Baths
2,035 SqFt
3 Beds
2 Baths
2,035 SqFt
Key Details
Property Type Single Family Home
Sub Type Single Family Residence
Listing Status Active
Purchase Type For Sale
Square Footage 2,035 sqft
Price per Sqft $282
Subdivision Stone Mountain
MLS Listing ID 4312508
Bedrooms 3
Full Baths 2
Abv Grd Liv Area 2,035
Year Built 2018
Lot Size 1.000 Acres
Acres 1.0
Property Sub-Type Single Family Residence
Property Description
Nestled near the end of a quiet cul-de-sac in Charlotte's desirable Stone Mountain neighborhood, this beautiful ranch home offers the perfect blend of privacy, craftsmanship, and modern comfort on a full acre of land.
Inside, you'll find 2035 square feet of open-concept living with three spacious bedrooms and two baths. The thoughtful design features stained woven bamboo flooring, nine-foot ceilings, and no load-bearing walls, creating a flexible and airy flow throughout. The kitchen showcases ash solid wood cabinetry, a Samsung appliance package with a gas range, and a nice walk-in panty—perfect for everyday living and entertaining.
The walkout basement includes a full workshop and provides excellent space for storage, hobbies, or future expansion. A side-load two-car garage adds both convenience and curb appeal.
Additional highlights include a condensing gas furnace, Navien tankless water heater, central vacuum system, and gas/electric laundry hookups. Enjoy quiet mornings or evening gatherings on the wooden back porch overlooking the wooded backyard—a peaceful retreat right at home.
A rare find with quality finishes, thoughtful design, and serene surroundings—this Stone Mountain gem is ready to welcome you home.
Just minutes from 485, access to Charlotte, Harrisburg and Concord is just a short drive!
Location
State NC
County Mecklenburg
Zoning N1-A
Rooms
Basement Basement Garage Door, Basement Shop, Exterior Entry, Interior Entry, Unfinished, Walk-Out Access
Main Level Bedrooms 3
Main Level Bedroom(s)
Main Level Primary Bedroom
Basement Level Basement
Main Level Dining Area
Main Level Bedroom(s)
Main Level Bathroom-Full
Main Level Bathroom-Full
Main Level Kitchen
Main Level Living Room
Main Level Laundry
Interior
Interior Features Central Vacuum, Kitchen Island, Open Floorplan, Pantry, Storage, Walk-In Closet(s), Walk-In Pantry
Heating Heat Pump, Natural Gas
Cooling Central Air
Flooring Bamboo, Tile
Fireplace false
Appliance Dishwasher, Disposal, Dryer, Gas Range, Microwave, Refrigerator, Tankless Water Heater, Washer/Dryer
Laundry Electric Dryer Hookup, Gas Dryer Hookup, In Hall, Main Level, Washer Hookup
Exterior
Garage Spaces 2.0
Utilities Available Natural Gas
Roof Type Architectural Shingle
Street Surface Concrete,Paved
Porch Deck
Garage true
Building
Lot Description Cul-De-Sac, Wooded
Dwelling Type Site Built
Foundation Basement
Sewer Public Sewer
Water City
Level or Stories One
Structure Type Fiber Cement,Vinyl
New Construction false
Schools
Elementary Schools Reedy Creek
Middle Schools Northridge
High Schools Rocky River
Others
Senior Community false
Special Listing Condition None
Virtual Tour https://patrick-hood-photography.aryeo.com/sites/4822-baywood-ct-charlotte-nc-28215-19921741/branded
GET MORE INFORMATION

Broker/REALTOR® | Lic# NC 204665 | SC 42297







