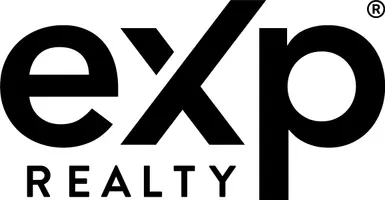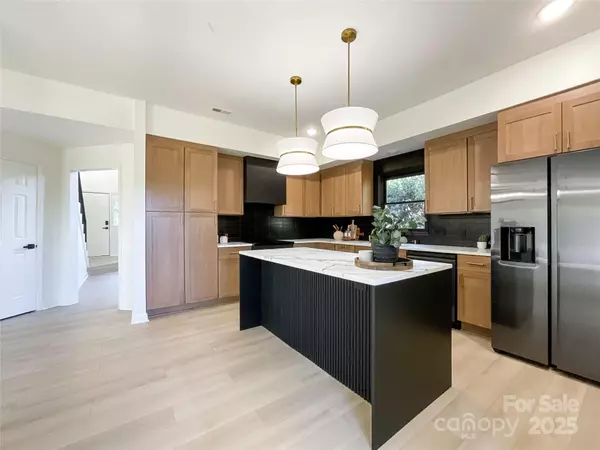
3 Beds
3 Baths
2,148 SqFt
3 Beds
3 Baths
2,148 SqFt
Key Details
Property Type Single Family Home
Sub Type Single Family Residence
Listing Status Active
Purchase Type For Sale
Square Footage 2,148 sqft
Price per Sqft $232
Subdivision Chestnut
MLS Listing ID 4311926
Bedrooms 3
Full Baths 2
Half Baths 1
Abv Grd Liv Area 2,148
Year Built 1988
Lot Size 0.320 Acres
Acres 0.32
Property Sub-Type Single Family Residence
Property Description
Discover this stunning 2,100+ sq. ft. custom-built home designed with passion and attention to detail. Featuring an open floor plan, high-quality finishes, and spacious living areas filled with natural light, this home offers the perfect blend of comfort and style.
Enjoy a modern kitchen with premium touches, elegant flooring, and a layout that's ideal for entertaining or family living. Every detail was thoughtfully crafted to create a warm, inviting atmosphere throughout.
Don't miss this opportunity to own your dream home in a prime location of Charlotte.
Schedule your private tour today!
Location
State NC
County Mecklenburg
Zoning N1-A
Rooms
Main Level Kitchen
Upper Level Primary Bedroom
Main Level Living Room
Upper Level Office
Main Level Bathroom-Half
Interior
Heating ENERGY STAR Qualified Equipment
Cooling Central Air
Fireplace true
Appliance Convection Microwave, Dishwasher, Disposal, ENERGY STAR Qualified Dishwasher, ENERGY STAR Qualified Freezer, Microwave
Laundry Electric Dryer Hookup
Exterior
Garage Spaces 2.0
Roof Type Composition
Street Surface Concrete
Garage true
Building
Lot Description Cleared
Dwelling Type Site Built
Foundation Slab
Sewer Public Sewer
Water City
Level or Stories Two
Structure Type Hard Stucco
New Construction false
Schools
Elementary Schools Unspecified
Middle Schools Unspecified
High Schools Unspecified
Others
Senior Community false
Acceptable Financing Cash, Conventional, FHA, VA Loan
Listing Terms Cash, Conventional, FHA, VA Loan
Special Listing Condition None
GET MORE INFORMATION

Broker/REALTOR® | Lic# NC 204665 | SC 42297







