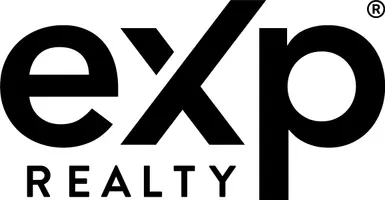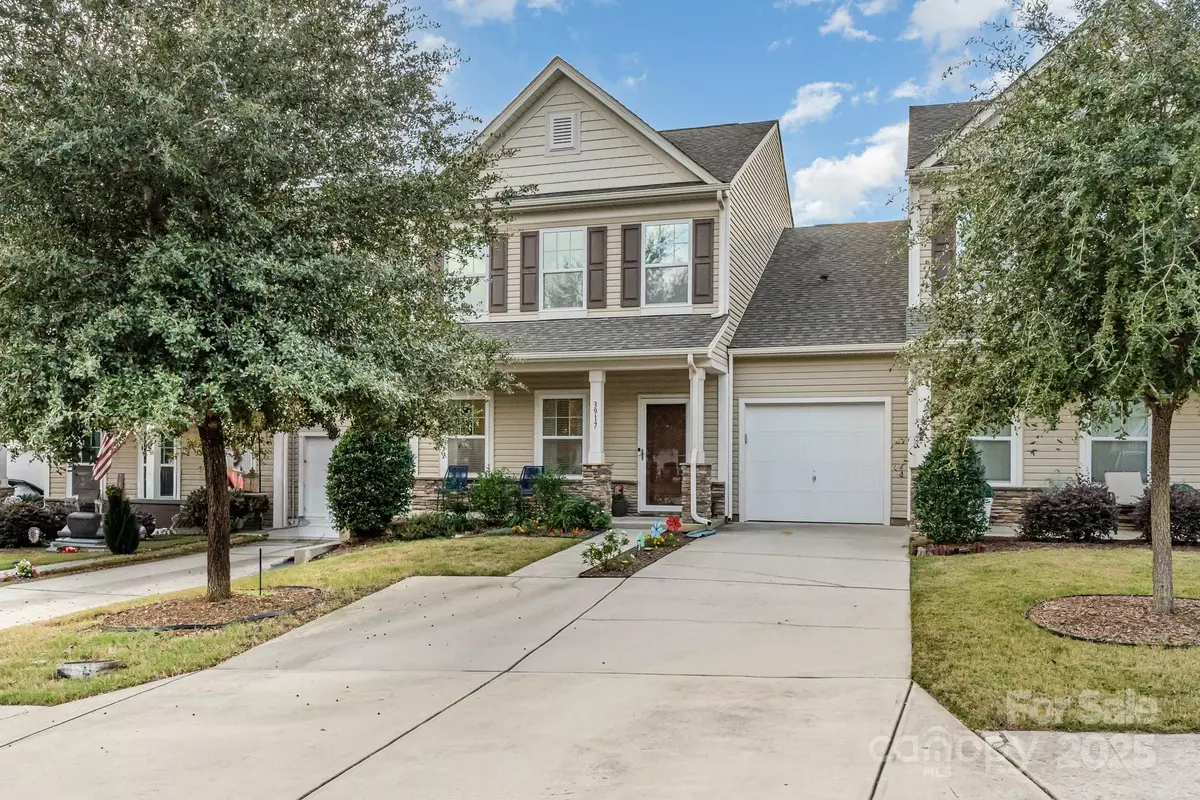
3 Beds
3 Baths
2,212 SqFt
3 Beds
3 Baths
2,212 SqFt
Key Details
Property Type Townhouse
Sub Type Townhouse
Listing Status Active
Purchase Type For Sale
Square Footage 2,212 sqft
Price per Sqft $144
Subdivision Catawba Hills
MLS Listing ID 4310851
Style Transitional
Bedrooms 3
Full Baths 2
Half Baths 1
HOA Fees $195/mo
HOA Y/N 1
Abv Grd Liv Area 2,212
Year Built 2016
Lot Size 2,613 Sqft
Acres 0.06
Property Sub-Type Townhouse
Property Description
The kitchen is a true showpiece, featuring stunning custom quartz countertops, updated range (3 years old), and a dishwasher upgraded just 1.5 years ago. Thoughtful under-cabinet lighting adds both function and style. The open floor plan creates an easy flow between the kitchen, dining, and living spaces—perfect for both daily living and entertaining.
The primary suite is conveniently located on the main floor, along with a half bath and laundry room for added convenience. Upstairs, you'll find two additional bedrooms that offer flexibility for a home office, playroom, or guest rooms. A spacious loft area provides the perfect spot for entertaining, relaxing, or creating a cozy hangout space.
Smoke and pet free home.
Fresh paint (2022) on ceilings, walls, and millwork using high-quality Sherwin-Williams Emerald paint. Solar control window film (2025) on nearly all windows for improved energy efficiency and comfort.
Step outside to a private, fenced patio, ideal for hosting gatherings or enjoying quiet evenings.
Every detail of this home has been meticulously cared for, making it truly move-in ready for its next owners.
Location
State NC
County Gaston
Zoning RES
Rooms
Primary Bedroom Level Main
Main Level Bedrooms 1
Main Level Primary Bedroom
Main Level Bathroom-Full
Main Level Living Room
Main Level Kitchen
Main Level Dining Room
Main Level Bathroom-Half
Upper Level Bedroom(s)
Upper Level Bedroom(s)
Upper Level Loft
Upper Level Bonus Room
Main Level Laundry
Interior
Heating Heat Pump, Zoned
Cooling Central Air, Zoned
Flooring Carpet, Hardwood, Vinyl
Fireplace false
Appliance Dishwasher, Disposal, Electric Oven, Microwave, Refrigerator
Laundry Laundry Room
Exterior
Garage Spaces 1.0
Fence Back Yard
Community Features Clubhouse, Fitness Center, Outdoor Pool, Sidewalks, Street Lights, Walking Trails
Utilities Available Electricity Connected
Roof Type Architectural Shingle
Street Surface Concrete,Paved
Porch Covered, Front Porch
Garage true
Building
Dwelling Type Site Built
Foundation Slab
Sewer Public Sewer
Water City
Architectural Style Transitional
Level or Stories Two
Structure Type Stone,Vinyl
New Construction false
Schools
Elementary Schools New Hope
Middle Schools Cramerton
High Schools Forestview
Others
HOA Name Property Matters Realty
Senior Community false
Acceptable Financing Cash, Conventional, FHA, VA Loan
Listing Terms Cash, Conventional, FHA, VA Loan
Special Listing Condition None
GET MORE INFORMATION

Broker/REALTOR® | Lic# NC 204665 | SC 42297







