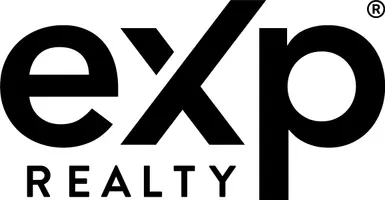
3 Beds
4 Baths
2,834 SqFt
3 Beds
4 Baths
2,834 SqFt
Key Details
Property Type Townhouse
Sub Type Townhouse
Listing Status Coming Soon
Purchase Type For Sale
Square Footage 2,834 sqft
Price per Sqft $493
Subdivision Avignon At Southpark
MLS Listing ID 4300927
Style Traditional
Bedrooms 3
Full Baths 3
Half Baths 1
HOA Fees $292/mo
HOA Y/N 1
Abv Grd Liv Area 2,834
Year Built 2017
Lot Size 0.500 Acres
Acres 0.5
Property Sub-Type Townhouse
Property Description
Step inside to rich, dark hardwood floors and a spacious, light-filled layout designed for modern living. The gourmet kitchen is the heart of the home, featuring stainless steel appliances, a large island, and seamless flow into the dining and great room—ideal for entertaining!
With bedroom suites on each level, the floorplan offers ultimate flexibility for guests, home office, or recreation. The serene master suite is a true retreat, showcasing a wall of windows, spa-inspired bath, and custom walk-in closet. Enjoy indoor-outdoor living with multiple terraces that overlook a peaceful wooded landscape—perfect for morning coffee or evening gatherings.
Additional highlights include:
• Stone patio + upper deck for outdoor entertaining
• 2-car garage & ample guest parking
• Stone veneer siding & low-maintenance exterior
• Low HOA dues & quiet, tucked-away neighborhood
This rare SouthPark gem combines the ease of walkability with the serenity of nature—a truly unmatched lifestyle. Schedule your private showing today and discover why this one won't last!
Location
State NC
County Mecklenburg
Zoning UR-2(CD)
Rooms
Main Level Bedrooms 1
Main Level Study
Main Level Bathroom-Full
Main Level Bedroom(s)
Third Level Bedroom(s)
Upper Level Great Room
Upper Level Kitchen
Upper Level Dining Room
Upper Level Primary Bedroom
Upper Level Bathroom-Full
Upper Level Laundry
Third Level Bathroom-Full
Interior
Interior Features Drop Zone, Kitchen Island, Open Floorplan, Pantry, Walk-In Closet(s)
Heating Forced Air, Natural Gas
Cooling Central Air
Flooring Carpet, Tile, Wood
Fireplaces Type Great Room
Fireplace true
Appliance Dishwasher, Disposal, Double Oven, Exhaust Hood, Gas Cooktop, Gas Water Heater, Microwave
Laundry Laundry Room
Exterior
Garage Spaces 2.0
Community Features Sidewalks, Street Lights
Street Surface Brick,Paved
Porch Covered, Deck, Front Porch, Patio
Garage true
Building
Lot Description End Unit, Private, Wooded
Dwelling Type Site Built
Foundation Slab
Sewer Public Sewer
Water City
Architectural Style Traditional
Level or Stories Three
Structure Type Brick Full,Stone Veneer
New Construction false
Schools
Elementary Schools Sharon
Middle Schools Alexander Graham
High Schools Myers Park
Others
HOA Name Cedar Mgmt
Senior Community false
Restrictions No Representation
Acceptable Financing Cash, Conventional, FHA, USDA Loan, VA Loan
Listing Terms Cash, Conventional, FHA, USDA Loan, VA Loan
Special Listing Condition None
GET MORE INFORMATION

Broker/REALTOR® | Lic# NC 204665 | SC 42297







