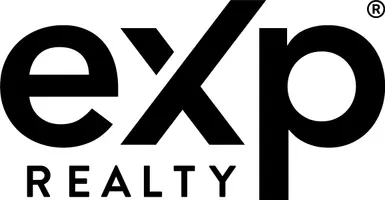
3 Beds
4 Baths
2,716 SqFt
3 Beds
4 Baths
2,716 SqFt
Key Details
Property Type Condo
Sub Type Condominium
Listing Status Coming Soon
Purchase Type For Sale
Square Footage 2,716 sqft
Price per Sqft $476
Subdivision Dilworth
MLS Listing ID 4304281
Bedrooms 3
Full Baths 3
Half Baths 1
HOA Fees $491/mo
HOA Y/N 1
Abv Grd Liv Area 2,716
Year Built 2019
Property Sub-Type Condominium
Property Description
Light-filled interiors feature hardwood floors, custom built-ins with wine fridge, a modern mantel, and a chef's kitchen with upgraded hood, marble countertops, and high-end appliances. Opposing doors with retractable screens connect the living area and terrace, welcoming in the breeze on beautiful Charlotte days and creating a seamless indoor-outdoor flow.
The three-level layout is thoughtfully designed, featuring a private first-floor guest suite with a full bath that also works perfectly as a private home office. Upstairs, the luxurious primary suite offers a spa-like bath with a rainhead shower and custom California Closets. Built-in storage is thoughtfully integrated throughout the home, combining function with style.
A rare HOA adds even more convenience by covering insurance inside the home, making this a true turnkey Charlotte lifestyle. With a side-by-side two-car garage, enhanced privacy, and an unbeatable location just steps from East Blvd dining, Freedom Park, South End, and Uptown, this home has everything you need for modern city living.
Location
State NC
County Mecklenburg
Building/Complex Name Lombardy Terrace
Zoning R-22MF
Rooms
Main Level Bedrooms 1
Main Level Bathroom-Full
Third Level Primary Bedroom
Third Level Bedroom(s)
Main Level Bedroom(s)
Upper Level Kitchen
Upper Level Dining Area
Upper Level Bathroom-Half
Upper Level Living Room
Third Level Bathroom-Full
Third Level Bathroom-Full
Interior
Interior Features Kitchen Island, Open Floorplan, Pantry, Storage, Walk-In Closet(s)
Heating Natural Gas
Cooling Ceiling Fan(s), Central Air
Fireplaces Type Gas, Gas Log
Fireplace true
Appliance Dishwasher, Disposal, Electric Oven, Exhaust Hood, Gas Cooktop, Gas Water Heater, Refrigerator, Tankless Water Heater, Washer/Dryer, Wine Refrigerator
Laundry Third Level
Exterior
Exterior Feature In-Ground Irrigation, Lawn Maintenance, Storage
Garage Spaces 2.0
Utilities Available Cable Available, Electricity Connected, Natural Gas
Street Surface Brick,Paved
Porch Balcony, Covered, Screened, Terrace
Garage true
Building
Lot Description End Unit
Dwelling Type Site Built
Foundation Slab
Builder Name Simonini
Sewer Public Sewer
Water City
Level or Stories Three
Structure Type Brick Full,Synthetic Stucco
New Construction false
Schools
Elementary Schools Dilworth
Middle Schools Sedgefield
High Schools Myers Park
Others
HOA Name Hawthorne Management
Senior Community false
Acceptable Financing Cash, Conventional
Listing Terms Cash, Conventional
Special Listing Condition None
GET MORE INFORMATION

Broker/REALTOR® | Lic# NC 204665 | SC 42297


