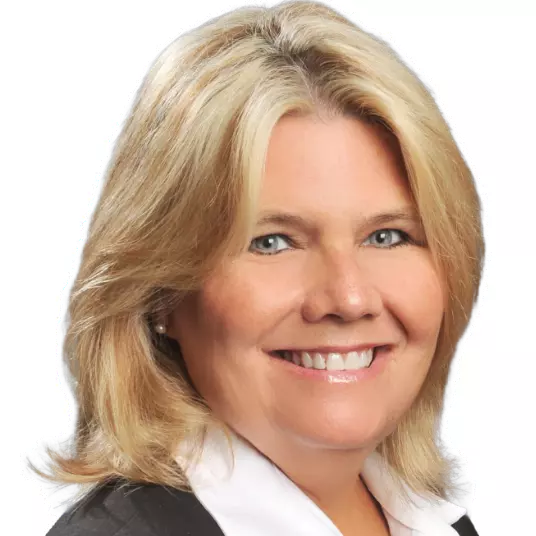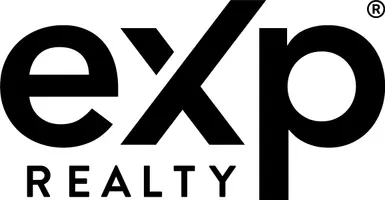
4 Beds
6 Baths
6,678 SqFt
4 Beds
6 Baths
6,678 SqFt
Key Details
Property Type Single Family Home
Sub Type Single Family Residence
Listing Status Active
Purchase Type For Sale
Square Footage 6,678 sqft
Price per Sqft $292
Subdivision Enclave
MLS Listing ID 4302422
Style Transitional
Bedrooms 4
Full Baths 4
Half Baths 2
HOA Fees $524/mo
HOA Y/N 1
Abv Grd Liv Area 6,678
Year Built 2012
Lot Size 0.340 Acres
Acres 0.34
Lot Dimensions 131x45x136x176
Property Sub-Type Single Family Residence
Property Description
Step inside the soaring two story foyer and enjoy 10-foot ceilings and gleaming hardwood floors throughout the main level. A large formal living room with a bay window fills with natural light, while the gracious formal dining room features oversized windows perfect for entertaining. A dedicated office/study with custom details provides a quiet place to work, while the inviting sunroom overlooks the private backyard and sparkling pool. The main floor also offers a private guest suite with its own en suite bath, ensuring comfort for overnight visitors.
The heart of the home is the chef's kitchen, designed to impress with professional-grade stainless steel appliances, a gas range with pot filler, double ovens, custom cabinetry, granite counters, and a large island for prep and casual dining. This space flows seamlessly into the breakfast area and family room, creating the ideal hub for daily living.
Upstairs, the massive primary suite is a true retreat. It features a separate sitting room with fireplace, expansive his-and-hers walk-in closets, a flex area perfect for a home gym or yoga space, and a spa-like primary bath with dual vanities, soaking tub, and walk-in shower. Two additional bedrooms on this level each include large en suite baths and walk-in closets, along with a flexible loft-style space that makes a perfect study nook or reading lounge. A spacious bonus room provides the perfect setup for movie nights or a game room.
The third floor adds even more versatility with a private bedroom that doubles as an excellent flex space—ideal for crafts, hobbies, or a tucked-away retreat.
With its combination of elegant living areas, private guest spaces, and thoughtful flex rooms, this home offers a floorplan designed for today's lifestyle. All of this is located in the sought-after Enclave community, providing privacy, security, and a convenient location.
Location
State NC
County Mecklenburg
Zoning MX-2
Rooms
Main Level Bedrooms 1
Main Level Living Room
Main Level Dining Room
Main Level Bedroom(s)
Main Level Office
Main Level Sunroom
Main Level Great Room
Main Level Kitchen
Main Level Breakfast
Main Level Bathroom-Full
Main Level Bathroom-Half
Upper Level Primary Bedroom
Upper Level Bathroom-Full
Upper Level Bonus Room
Upper Level Exercise Room
Upper Level Bedroom(s)
Third Level Flex Space
Main Level Laundry
Upper Level Laundry
Interior
Interior Features Attic Walk In, Breakfast Bar, Built-in Features, Drop Zone, Entrance Foyer, Kitchen Island, Open Floorplan, Pantry, Walk-In Closet(s), Walk-In Pantry
Heating Forced Air, Natural Gas, Zoned
Cooling Central Air, Zoned
Flooring Carpet, Tile, Wood
Fireplaces Type Gas Log, Great Room, Primary Bedroom
Fireplace true
Appliance Bar Fridge, Dishwasher, Disposal, Double Oven, Exhaust Hood, Freezer, Gas Range, Gas Water Heater, Ice Maker, Refrigerator, Wine Refrigerator
Laundry Laundry Room, Main Level, Sink, Upper Level
Exterior
Exterior Feature Gas Grill, In-Ground Irrigation, Outdoor Kitchen
Garage Spaces 3.0
Fence Back Yard, Fenced
Pool Fenced, Heated, In Ground, Outdoor Pool, Salt Water
Community Features Gated
Roof Type Shingle
Street Surface Concrete,Paved
Porch Covered, Terrace
Garage true
Building
Dwelling Type Site Built
Foundation Crawl Space
Builder Name Toll Brothers
Sewer Public Sewer
Water City
Architectural Style Transitional
Level or Stories Two
Structure Type Brick Full,Stone Veneer,Vinyl
New Construction false
Schools
Elementary Schools Mcalpine
Middle Schools South Middle
High Schools Ballantyne Ridge
Others
HOA Name Community Association Mgmt
Senior Community false
Acceptable Financing Cash, Conventional
Listing Terms Cash, Conventional
Special Listing Condition None
Virtual Tour https://www.tourfactory.com/3223305
GET MORE INFORMATION

Broker/REALTOR® | Lic# NC 204665 | SC 42297







