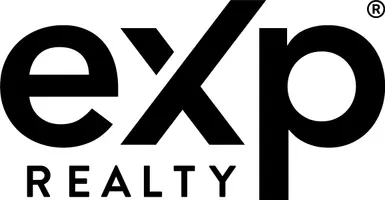4 Beds
4 Baths
2,070 SqFt
4 Beds
4 Baths
2,070 SqFt
Key Details
Property Type Townhouse
Sub Type Townhouse
Listing Status Active
Purchase Type For Sale
Square Footage 2,070 sqft
Price per Sqft $297
Subdivision Waverly
MLS Listing ID 4299298
Style Transitional
Bedrooms 4
Full Baths 3
Half Baths 1
HOA Fees $800/qua
HOA Y/N 1
Abv Grd Liv Area 2,070
Year Built 2022
Lot Size 2,178 Sqft
Acres 0.05
Property Sub-Type Townhouse
Property Description
Enjoy all that Waverly has to offer—just steps from your front door. Stroll to shopping, top-rated restaurants, fitness studios, Whole Foods, and more. This beautifully maintained end unit is ideally located next to a large green space and backs to woods with a water retention pond and designated tree save area, offering privacy and natural views.
The open-concept main level features a spacious kitchen and living area, perfect for entertaining. A few steps up, you'll find a stylishly wallpapered half bath. The second floor includes all three bedrooms and two full bathrooms, including a well-appointed primary suite.
The third floor offers a generous bonus space with a full bath—ideal as a fourth bedroom, home office, or flex space to suit your needs.
Notable features include:
Designer lighting, window treatments, and wallpaper
Upgraded primary closet
Oversized garage with bump-out for extra storage
Ceiling storage rack included
With thoughtful upgrades, ample storage, and a premium location, this home offers comfort, style, and convenience in one of Charlotte's most desirable communities.
Location
State NC
County Mecklenburg
Zoning MUDD-O
Rooms
Upper Level Primary Bedroom
Upper Level Bedroom(s)
Main Level Kitchen
Interior
Interior Features Attic Walk In, Kitchen Island, Open Floorplan, Pantry, Storage, Walk-In Closet(s)
Heating Forced Air, Natural Gas, Zoned
Cooling Ceiling Fan(s), Electric
Flooring Carpet, Tile, Vinyl
Fireplace false
Appliance Convection Microwave, Convection Oven, Dishwasher, Disposal, Exhaust Hood, Gas Oven, Gas Range, Gas Water Heater, Microwave, Self Cleaning Oven
Laundry In Hall, Upper Level
Exterior
Garage Spaces 2.0
Community Features Sidewalks, Street Lights
Utilities Available Fiber Optics, Natural Gas
Roof Type Shingle
Street Surface Paved
Garage true
Building
Lot Description End Unit, Green Area, Wooded
Dwelling Type Manufactured
Foundation Slab
Builder Name David Weekley
Sewer Public Sewer
Water City
Architectural Style Transitional
Level or Stories Two and a Half
Structure Type Brick Partial,Fiber Cement
New Construction false
Schools
Elementary Schools Rea Farms Steam Academy
Middle Schools Rea Farms Steam Academy
High Schools Providence
Others
Pets Allowed Yes
HOA Name Association Management Solutions
Senior Community false
Acceptable Financing Cash, Conventional, FHA
Listing Terms Cash, Conventional, FHA
Special Listing Condition None
GET MORE INFORMATION
Broker/REALTOR® | Lic# NC 204665 | SC 42297







