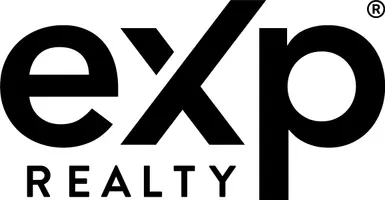2 Beds
2 Baths
1,166 SqFt
2 Beds
2 Baths
1,166 SqFt
Key Details
Property Type Condo
Sub Type Condominium
Listing Status Active
Purchase Type For Sale
Square Footage 1,166 sqft
Price per Sqft $187
Subdivision Carmel Village
MLS Listing ID 4298692
Style Transitional
Bedrooms 2
Full Baths 2
HOA Fees $374/mo
HOA Y/N 1
Abv Grd Liv Area 1,166
Year Built 1981
Property Sub-Type Condominium
Property Description
Discover this beautifully updated 2-bedroom, 2-bath condo, perfectly situated in a desirable South Charlotte location. Step inside to a home that feels both fresh and inviting. The main living area features durable hard-surface floors, abundant natural light, and a cozy, updated wood-burning fireplace, creating the perfect space for relaxing or entertaining.
The renovated kitchen is a true highlight, featuring modern cabinetry, sleek countertops, and a brand-new stove, making meal prep a joy. Both bathrooms have been tastefully updated with stylish vinyl plank flooring and contemporary fixtures, providing a spa-like feel. For added convenience, every closet has new, thoughtful shelving to maximize storage.
Beyond the interior, the private backyard offers a serene escape, perfect for enjoying a morning coffee or an evening with friends. Imagine watching the local deer as they meander through this tranquil outdoor space. The community offers a refreshing swimming pool, and the location can't be beat—you're just moments away from premier shopping and dining in the vibrant South Charlotte corridor.
This home is move-in ready with a number of recent upgrades, including a new roof (2024), new wired smoke and carbon monoxide detectors (August 2025), and a water heater installed in 2019. The high-end and durable, scrubbable Sherwin-Williams Duration paint on all walls ensures a long-lasting, pristine finish. With HOA dues covering water and sewer, this is a low-maintenance home that's perfect for both a homeowner or a savvy investor.
Location
State NC
County Mecklenburg
Zoning R12MFCD
Rooms
Main Level Bedrooms 2
Main Level Primary Bedroom
Main Level Bedroom(s)
Main Level Living Room
Main Level Kitchen
Main Level Laundry
Interior
Heating Central, Electric, Heat Pump
Cooling Ceiling Fan(s), Central Air, Electric
Flooring Vinyl
Fireplaces Type Wood Burning
Fireplace true
Appliance Dishwasher, Disposal, Electric Range, Electric Water Heater, Exhaust Hood, Refrigerator
Laundry Electric Dryer Hookup, Utility Room, Washer Hookup
Exterior
Community Features Outdoor Pool
Utilities Available Cable Available
Roof Type Shingle
Street Surface Asphalt,Paved
Porch Covered, Patio
Garage false
Building
Dwelling Type Site Built
Foundation Slab
Sewer Public Sewer
Water City
Architectural Style Transitional
Level or Stories One
Structure Type Vinyl
New Construction false
Schools
Elementary Schools Endhaven
Middle Schools Quail Hollow
High Schools Ballantyne Ridge
Others
Pets Allowed Yes
HOA Name Greenway Realty Mgt
Senior Community false
Acceptable Financing Cash, Conventional, FHA, VA Loan
Listing Terms Cash, Conventional, FHA, VA Loan
Special Listing Condition None
GET MORE INFORMATION
Broker/REALTOR® | Lic# NC 204665 | SC 42297







