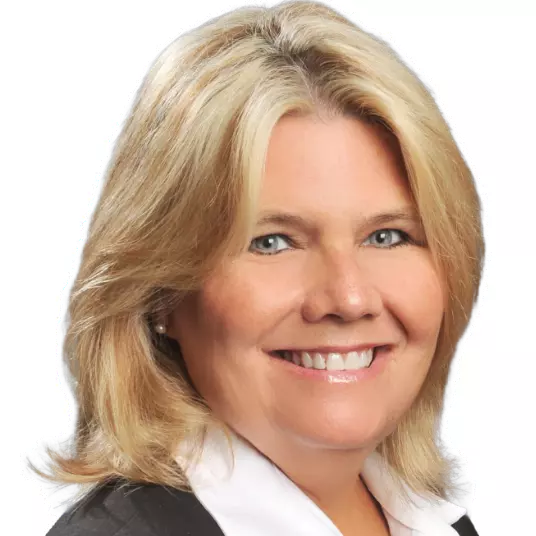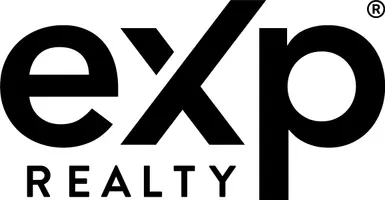
3 Beds
3 Baths
1,892 SqFt
3 Beds
3 Baths
1,892 SqFt
Key Details
Property Type Single Family Home
Sub Type Single Family Residence
Listing Status Active
Purchase Type For Sale
Square Footage 1,892 sqft
Price per Sqft $209
Subdivision Trinity At Northlake
MLS Listing ID 4295387
Style A-Frame
Bedrooms 3
Full Baths 2
Half Baths 1
HOA Fees $485/ann
HOA Y/N 1
Abv Grd Liv Area 1,892
Year Built 2019
Lot Size 6,534 Sqft
Acres 0.15
Property Sub-Type Single Family Residence
Property Description
Nice sized lot improved with an 1,892 square foot home boasting a formal dining room, living room with fireplace, kitchen with granite countertops, and stainless steel appliances includes refrigerator, and a half bath. Massive ensuite bedroom with private full bath with a double sink, tub, separate shower, and huge walk-in closet. Additional comfortable sized 2 bedrooms, full bath, and laundry room includes the washer and dryer. Backyard enclosed with a privacy fence.
Small community centrally located 5-10 minutes to major highways, major shopping, restaurants, Northlake, Uptown Charlotte, NoDa, Huntersville, and so much more. 10-15 minutes of Charlotte School of Law, UNC Charlotte, Johnson C Smith University, Johnson and Wales, and Central Piedmont Community College.
Tis the season: less buyers in the market means less competition, better pricing, Seller-paid concessions, and more opportunities for negotiations.
Location
State NC
County Mecklenburg
Zoning R-5(CD)
Rooms
Guest Accommodations None
Upper Level Bedroom(s)
Upper Level Bedroom(s)
Upper Level Bathroom-Full
Upper Level Primary Bedroom
Upper Level Bathroom-Full
Main Level Bathroom-Half
Interior
Interior Features Garden Tub, Kitchen Island, Open Floorplan, Pantry, Walk-In Closet(s), Walk-In Pantry
Heating Central, Forced Air
Cooling Central Air, Electric, Gas
Flooring Vinyl
Fireplaces Type Gas, Gas Log, Living Room
Fireplace true
Appliance Dishwasher, Disposal, Electric Cooktop, Electric Oven, Electric Water Heater, Microwave, Refrigerator with Ice Maker, Washer/Dryer
Laundry Electric Dryer Hookup, Inside, Laundry Room, Upper Level, Washer Hookup
Exterior
Exterior Feature Lawn Maintenance
Garage Spaces 1.0
Fence Back Yard, Fenced, Privacy
Utilities Available Cable Available, Electricity Connected, Natural Gas
Waterfront Description None
Roof Type Architectural Shingle,Composition
Street Surface Asphalt,Concrete
Porch Patio, Porch
Garage true
Building
Lot Description Cleared, Open Lot, Private
Dwelling Type Site Built
Foundation Slab
Builder Name DR Horton
Sewer Public Sewer, County Sewer
Water City
Architectural Style A-Frame
Level or Stories Two
Structure Type Brick Partial,Vinyl
New Construction false
Schools
Elementary Schools Hornets Nest
Middle Schools Ranson
High Schools Hopewell
Others
HOA Name CAMS
Senior Community false
Restrictions Other - See Remarks
Acceptable Financing Cash, Conventional, FHA, VA Loan
Horse Property None
Listing Terms Cash, Conventional, FHA, VA Loan
Special Listing Condition None
Virtual Tour https://my.matterport.com/show/?m=zWLNE7NTSAc&play=1&
GET MORE INFORMATION

Broker/REALTOR® | Lic# NC 204665 | SC 42297







