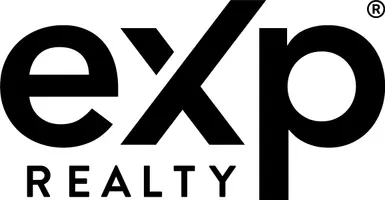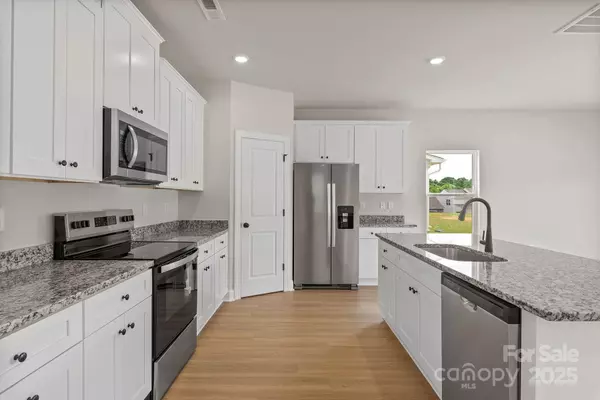4 Beds
3 Baths
2,002 SqFt
4 Beds
3 Baths
2,002 SqFt
Key Details
Property Type Single Family Home
Sub Type Single Family Residence
Listing Status Active
Purchase Type For Sale
Square Footage 2,002 sqft
Price per Sqft $222
Subdivision Ascot Woods
MLS Listing ID 4292308
Bedrooms 4
Full Baths 2
Half Baths 1
Construction Status Under Construction
HOA Fees $425/ann
HOA Y/N 1
Abv Grd Liv Area 2,002
Year Built 2025
Lot Size 6,534 Sqft
Acres 0.15
Property Sub-Type Single Family Residence
Property Description
Located in the heart of the picturesque Ascot Woods community, The Camden offers a seamless blend of thoughtful design, open space, and timeless comfort.
Step inside and experience the difference:
A bright, airy floor plan that invites natural light and effortless flow.
A chef-inspired kitchen that opens to the dining area and cozy family room—perfect for everything from morning coffee to Saturday night celebrations.
Spacious living areas that bring everyone together, yet allow room for quiet moments of your own.
Every inch of The Camden is crafted with real life in mind—from busy mornings to relaxed evenings, from first steps to holiday toasts. Oversized windows frame your days in sunlight, while smart, functional design details make daily living beautifully easy.
Whether you're entertaining, unwinding, or simply living your everyday, The Camden is the place that feels just right.
Location
State NC
County Mecklenburg
Zoning R-4
Rooms
Main Level, 10' 0" X 12' 0" Kitchen
Main Level, 13' 0" X 12' 0" Dining Room
Upper Level, 13' 0" X 18' 0" Primary Bedroom
Interior
Interior Features Attic Stairs Pulldown, Entrance Foyer, Kitchen Island, Pantry, Storage, Walk-In Closet(s), Walk-In Pantry
Heating Central, Electric, Heat Pump, Zoned
Cooling Ceiling Fan(s), Dual, Electric, Heat Pump, Zoned
Fireplace false
Appliance Dishwasher, Disposal, Electric Oven, Electric Range, Microwave, Refrigerator with Ice Maker, Self Cleaning Oven
Laundry Electric Dryer Hookup, Inside, Laundry Room, Upper Level, Washer Hookup
Exterior
Garage Spaces 2.0
Fence Back Yard
Utilities Available Cable Available, Satellite Internet Available, Underground Power Lines, Underground Utilities
Roof Type Shingle
Street Surface Concrete,Paved
Garage true
Building
Lot Description Paved
Dwelling Type Site Built
Foundation Slab
Builder Name LGI Homes
Sewer Public Sewer
Water City, Public
Level or Stories Two
Structure Type Shingle/Shake,Stone,Vinyl
New Construction true
Construction Status Under Construction
Schools
Elementary Schools Grove Park
Middle Schools Northridge
High Schools Rocky River
Others
HOA Name American Property Assoc. Mgmt
Senior Community false
Acceptable Financing Cash, Conventional, FHA, NC Bond, VA Loan
Listing Terms Cash, Conventional, FHA, NC Bond, VA Loan
Special Listing Condition None
GET MORE INFORMATION
Broker/REALTOR® | Lic# NC 204665 | SC 42297







