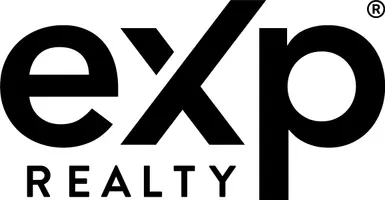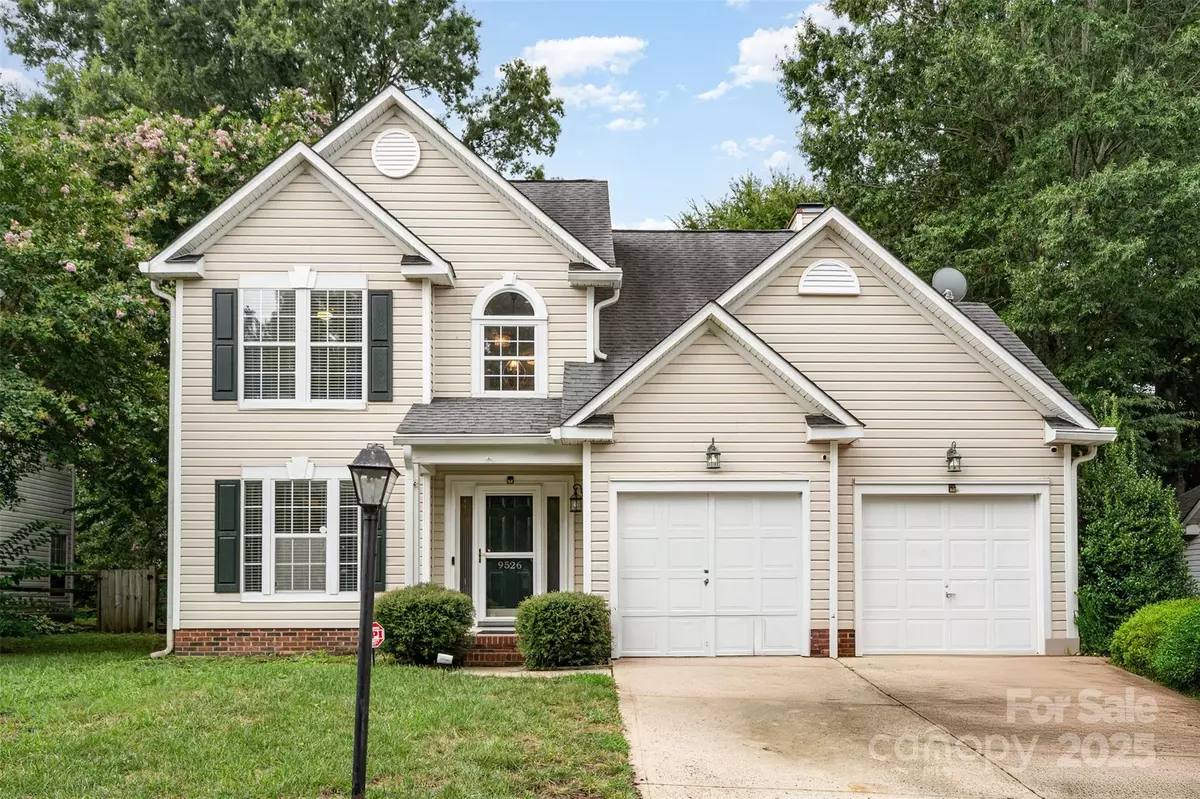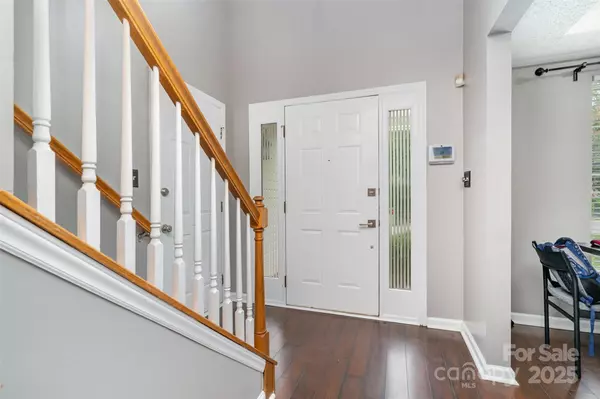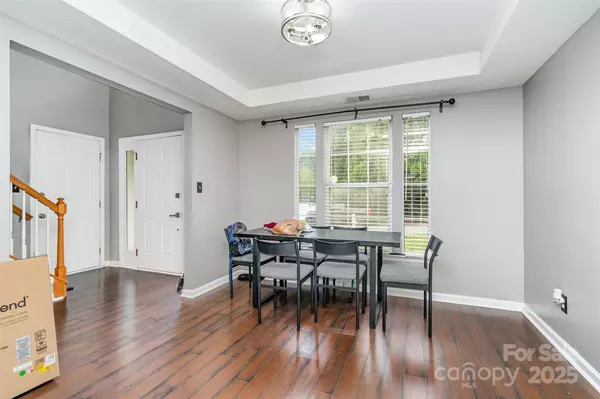
3 Beds
3 Baths
1,502 SqFt
3 Beds
3 Baths
1,502 SqFt
Key Details
Property Type Single Family Home
Sub Type Single Family Residence
Listing Status Active Under Contract
Purchase Type For Sale
Square Footage 1,502 sqft
Price per Sqft $209
Subdivision Gaitwood
MLS Listing ID 4288793
Style Traditional
Bedrooms 3
Full Baths 2
Half Baths 1
Abv Grd Liv Area 1,502
Year Built 1994
Lot Size 8,276 Sqft
Acres 0.19
Property Sub-Type Single Family Residence
Property Description
The kitchen provides ample counter space and cabinetry, making it practical for daily use as well as for hosting. A half bath on the main level adds convenience for visitors. Upstairs, the primary suite features a spacious design with a private bathroom, while two additional bedrooms and a second full bathroom offer versatility for a range of uses such as guest accommodations, office setups, or creative spaces. Neutral finishes throughout make the home easy to personalize, and a mix of carpet and durable flooring creates both comfort and function.
Outside, the fenced backyard offers privacy and flexibility. A large patio and floating deck extend the living space outdoors, making it ideal for relaxing, entertaining, or enjoying seasonal activities. The lot spans nearly a fifth of an acre, giving just the right balance between outdoor enjoyment and manageable upkeep. A two-car attached garage and additional driveway parking provide everyday practicality.
This property's location is another key advantage. Nearby shopping, dining, and recreation options are all easily accessible, while the home's position between major highways ensures quick connections to uptown Charlotte, Lake Norman, and surrounding areas. With its versatile layout, outdoor amenities, and convenient location, 9526 Nettle Drive is a compelling opportunity for buyers seeking comfort and value in the Charlotte market. Schedule your showing today to see everything this property has to offer.
Location
State NC
County Mecklenburg
Zoning N1-A
Rooms
Upper Level Primary Bedroom
Upper Level Bedroom(s)
Upper Level Bedroom(s)
Upper Level Bathroom-Full
Upper Level Bathroom-Full
Main Level Kitchen
Upper Level Laundry
Main Level Bathroom-Half
Main Level Dining Room
Main Level Living Room
Interior
Interior Features Attic Finished, Entrance Foyer, Pantry, Walk-In Closet(s)
Heating Central, Heat Pump
Cooling Central Air, Heat Pump
Flooring Carpet, Laminate, Vinyl
Fireplaces Type Family Room
Fireplace true
Appliance Dishwasher, Exhaust Hood, Microwave, Oven, Refrigerator, Washer/Dryer
Laundry Laundry Room
Exterior
Garage Spaces 2.0
Fence Back Yard, Wood
Community Features Sidewalks, Street Lights
Utilities Available Cable Connected, Electricity Connected, Underground Power Lines
Roof Type Composition,Wood Joists,Wood Rafters
Street Surface Concrete,Paved
Porch Deck, Rear Porch
Garage true
Building
Lot Description Level, Open Lot, Wooded
Dwelling Type Site Built
Foundation Slab
Sewer Public Sewer
Water City
Architectural Style Traditional
Level or Stories Two
Structure Type Brick Partial,Vinyl
New Construction false
Schools
Elementary Schools Unspecified
Middle Schools Unspecified
High Schools Unspecified
Others
Senior Community false
Acceptable Financing Cash, Conventional, FHA, VA Loan
Listing Terms Cash, Conventional, FHA, VA Loan
Special Listing Condition None
Virtual Tour https://www.zillow.com/view-imx/704632fb-3aeb-4a88-a679-21e7672f2c99?setAttribution=mls&wl=true&initialViewType=pano&utm_source=dashboard
GET MORE INFORMATION

Broker/REALTOR® | Lic# NC 204665 | SC 42297







