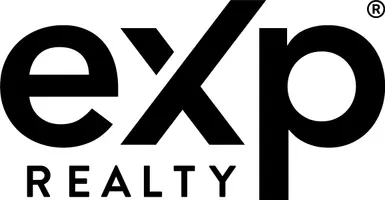
3 Beds
3 Baths
1,515 SqFt
3 Beds
3 Baths
1,515 SqFt
Key Details
Property Type Townhouse
Sub Type Townhouse
Listing Status Active
Purchase Type For Sale
Square Footage 1,515 sqft
Price per Sqft $181
Subdivision Crossley Village
MLS Listing ID 4268310
Style Traditional
Bedrooms 3
Full Baths 2
Half Baths 1
HOA Fees $136/mo
HOA Y/N 1
Abv Grd Liv Area 1,515
Year Built 2017
Property Sub-Type Townhouse
Property Description
Upstairs, the owner's suite offers a true retreat with generous proportions and a calm, restful vibe. Two additional bedrooms and a full hall bath provide flexible options for guests, a home office, or hobbies—whatever your lifestyle needs next.
Step outside to a backyard with a patio designed for everyday enjoyment—morning coffee, evening grilling, or unwinding after a long day. Thoughtful storage and a practical floor plan make daily routines refreshingly simple, while well-kept community surroundings add to the appeal.
All of this comes with outstanding convenience to schools, shopping, dining, and major routes, including quick access to I-85 and I-485. Suburban calm meets urban access in a location that makes getting around a breeze. Move-in ready and made for living well—schedule your private tour today!
Location
State NC
County Mecklenburg
Zoning MX-2
Rooms
Main Level Kitchen
Main Level Bedroom(s)
Main Level Bathroom-Half
Main Level Kitchen
Main Level Living Room
Upper Level Primary Bedroom
Upper Level Bedroom(s)
Upper Level Bathroom-Full
Upper Level Bathroom-Full
Upper Level Laundry
Interior
Interior Features Attic Stairs Pulldown, Breakfast Bar, Cable Prewire, Kitchen Island, Open Floorplan, Pantry
Heating Central, Natural Gas
Cooling Central Air
Flooring Carpet, Laminate, Vinyl
Fireplace false
Appliance Dishwasher, Disposal, Electric Range, Electric Water Heater, Microwave, Plumbed For Ice Maker, Refrigerator
Laundry Laundry Closet, Upper Level
Exterior
Garage Spaces 1.0
Utilities Available Cable Available, Cable Connected, Electricity Connected, Fiber Optics
Roof Type Shingle
Street Surface Concrete
Porch Rear Porch
Garage true
Building
Lot Description Level
Dwelling Type Site Built
Foundation Slab
Sewer Public Sewer
Water City
Architectural Style Traditional
Level or Stories Two
Structure Type Brick Partial,Vinyl
New Construction false
Schools
Elementary Schools Reedy Creek
Middle Schools Northridge
High Schools Rocky River
Others
HOA Name Hawthorne Management Company
Senior Community false
Special Listing Condition None
Virtual Tour https://www.canva.com/design/DAGqukrbWkc/xCKApubUMYXmTz9Pm4jlLw/watch
GET MORE INFORMATION

Broker/REALTOR® | Lic# NC 204665 | SC 42297







